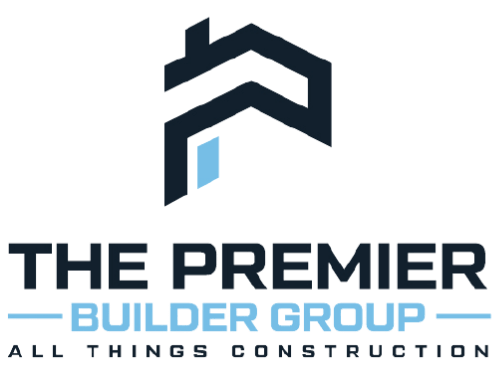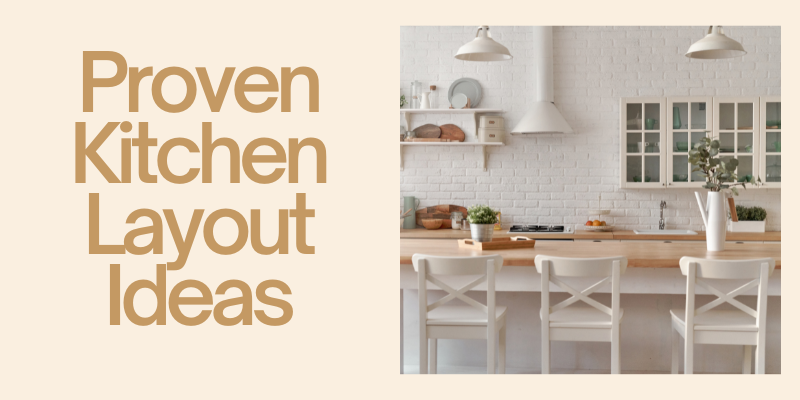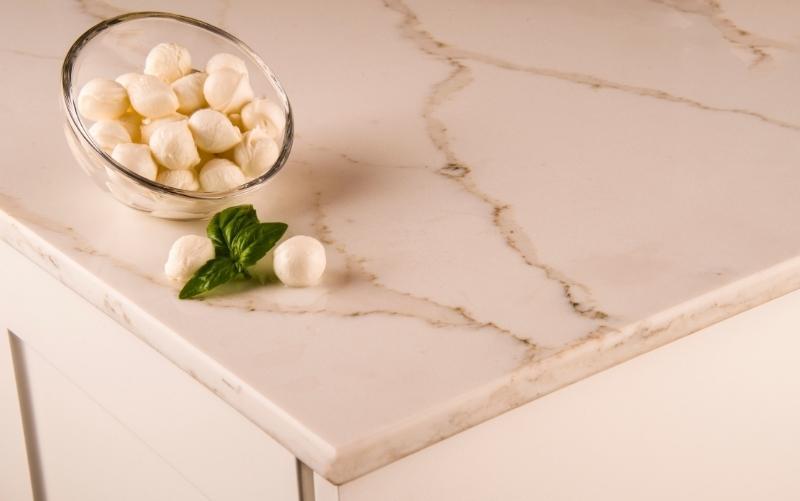The kitchen is the heart of every home. It’s where we prepare our meals, share family dinners, and entertain friends. Sometimes, this important space needs a fresh look or a new perspective. One important thing to consider when changing your kitchen is arranging it. The kitchen layout is like the blueprint for your kitchen. It decides how the space will work and flow. It is the cornerstone that can either enhance your kitchen experience or detract from it.
Choosing a Kitchen Layout
Choosing the best kitchen layout depends on space, lifestyle, and household needs. This endeavor calls for a harmonious blend of practicality and personal style.
I am Gordon Grigg, the founder and CEO of The Premier Builder Group.
In this article, I will explore kitchen layouts and give tips for creating your ideal space.
The layout sets the foundation for your kitchen’s overall functionality and flow. Here are some popular kitchen layouts to consider:
The one-wall kitchen layout
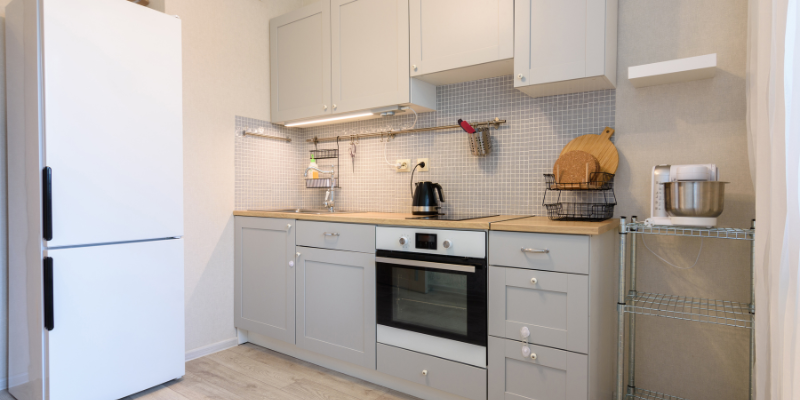
The one-wall kitchen layout is designed with appliances, cabinets, and countertops on one wall. This layout is often found in small homes, apartments, and studios where space is premium. Here are some characteristics and considerations for a one-wall kitchen layout:
Characteristics:
- Space-Saving: This layout is great for small spaces. It uses only one wall, so there’s more room for other areas of the home.
- Linear Setup: The kitchen sink, refrigerator, and stove are arranged in a straight line. This can make the workflow straightforward and efficient.
- Open Concept: It only takes up one wall, so it’s great for open-concept floor plans. This makes the space feel more spacious and airy.
- Cost-Effective: This layout is usually cheaper because it needs fewer materials and construction than other kitchen layouts.
Considerations:
- Limited Counter Space: This layout has limited counter space, which might not be ideal for people who need more space for preparing meals.
- Storage: Storage space might be limited in a one-wall kitchen. It’s essential to plan the cabinetry wisely to maximize storage capacity.
- Appliance Placement: Appliances should be carefully placed to ensure a functional workflow. Typically, the sink is placed between the refrigerator and the stove to create a working triangle.
- Personalization: Personalize the space with unique backsplashes, modern cabinetry, and stylish countertops.
Tips for Enhancing a One-Wall Kitchen:
- Upper Cabinets or Shelves: Add cabinets or shelves above eye level to create more storage.
- Mobile Island: If space allows, a mobile island can be added to provide additional workspace and storage.
- Vertical Storage: Utilize vertical space for storage by installing hooks and racks on the wall to hang pots, pans, and utensils.
- Lighting: Good lighting is essential in a one-wall kitchen. Consider installing under-cabinet lighting to illuminate the workspace.
- Backsplash: A stylish backsplash can serve as a focal point in a one-wall kitchen, adding personality and style to the space.
L-shaped Kitchen Layout
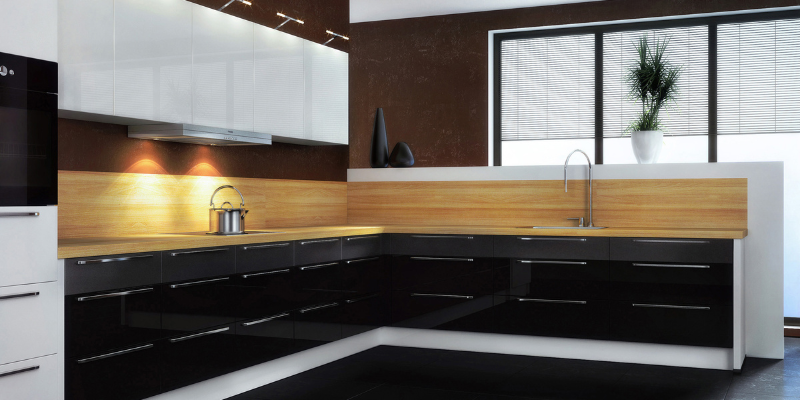
In this case, the kitchen is shaped like an “L” with countertops and appliances on two walls. Many people like this layout for small and medium-sized kitchens because it provides a compact and flexible workspace. Here are some characteristics and considerations for an L-shaped kitchen layout:
Characteristics:
- Efficient Use of Space: The L-shaped layout uses corner space well, so it’s good for small and medium-sized kitchens.
- Flexible Design: This design allows you to arrange appliances and workstations differently. It lets you create a kitchen setup that suits your preferences.
- Open Concept: The L-shaped kitchen can be added to an open floor plan, creating a spacious and welcoming space.
- Improved Workflow: The L-shaped layout can make work easier by forming a triangle between the stove, sink, and fridge.
Considerations:
- Corner Cabinets: The corner area can sometimes be challenging to access. Try installing corner cabinets with lazy Susans or pull-out trays to make the most of this space.
- Island Addition: An island in the kitchen can give you more workspace and storage if there is enough space.
- Traffic Flow: This design helps guide traffic and keeps people from going through the work area.
- Personalization: You can personalize the L-shaped layout in many ways. For example, you can add a dining area or a stylish backsplash to make it look even better.
Tips for Enhancing an L-Shaped Kitchen:
- Effective Lighting: To make your workspace cozy, use various types of lighting, such as lights under cabinets.
- Vertical Storage: Use vertical wall space for storage by adding open shelves or hanging racks for pots and pans.
- Decorative Elements: To make the space more interesting, add decorative items to give it personality and style. These can include a unique backsplash or modern cabinetry.
- Seating Area: Adding a seating area or breakfast nook can make the room feel cozy and welcoming if there is enough space.
U-shaped Kitchen Layout
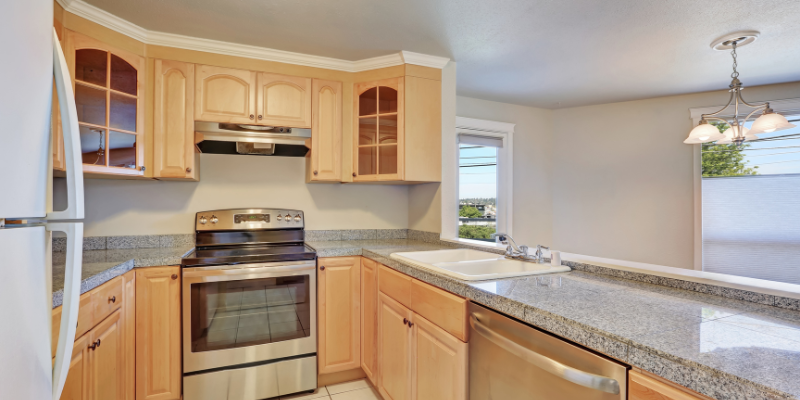
The U-shaped kitchen layout, also called a horseshoe layout, has cabinets and appliances on three walls, forming a U shape. This layout is often chosen for larger kitchens, providing a generous counter and storage space. Here are some characteristics and considerations for a U-shaped kitchen layout:
Characteristics:
- Maximized Space: The U-shaped design offers ample counter and storage space, making it ideal for large kitchens.
- Defined Work Area: The defined work area separates the kitchen from other living spaces. This is helpful in open-concept homes.
- Efficient Workflow: The U-shaped kitchen makes moving between the stove, refrigerator, and sink easy.
- Versatility: This layout can work with different kitchen styles, from modern to traditional. It’s versatile.
Considerations:
- Space Requirement: The U-shaped layout needs a lot of space so it doesn’t feel crowded and people can move around easily.
- Corner Space Utilization: Corner spaces can be challenging to access, just like L-shaped kitchens. Utilizing corner cabinets with innovative solutions like lazy Susans can be beneficial.
- Traffic Flow: The way things are arranged in the kitchen can affect how traffic moves. It’s important to plan where to put appliances and workstations carefully.
- Personalization: You can personalize the U-shaped layout by choosing cabinetry, countertops, and backsplashes. This will create a cohesive and stylish look.
Tips for Enhancing a U-Shaped Kitchen:
- Lighting: Incorporate various lighting options to create a well-lit and inviting space. Consider adding pendant lights over the counters or under-cabinet lighting for task areas.
- Island Addition: Consider adding an island in the middle to make more room in the U-shaped kitchen.
- Open Shelving: You could put open shelves in the kitchen to show off pretty things or dishes you use often.
- Seating Area: If you have enough space, add a seating area or breakfast bar. This will create a versatile space for gathering with family and friends.
Gallery (or Galley) Kitchen Layout
The gallery or galley kitchen layout has two parallel countertops and workspaces, like ship kitchens. This design is popular for small homes and apartments. It maximizes space and is functional. Here are some characteristics and considerations for a gallery (or galley) kitchen layout:
Characteristics:
- Space-Efficient: The gallery kitchen layout saves space, so it’s popular in small homes and apartments.
- Parallel Counters: The Parallel Counters layout has two counters. They hold kitchen appliances, cabinets, and workspace. This makes the workflow simple and efficient.
- Functional Design: The small gallery kitchen layout is functional, with space for cooking and storage.
- Cost-Effective: The gallery kitchen is cost-effective. It requires fewer materials and less construction work than other layouts.
Considerations:
- Narrow Walkway: The gallery kitchen has a narrow walkway between the two counters. This can restrict movement, especially in busy kitchens.
- Limited Space for Multiple Cooks: If many people like to cook simultaneously, this layout might not be the best choice because of limited space.
- Traffic Flow: People walking through the kitchen can interrupt cooking when they need to go to other rooms.
- Personalization: To give your small kitchen a unique look, add special backsplashes, modern cabinets, and stylish countertops. It will make it look even more attractive.
Tips for Enhancing a Gallery Kitchen:
- Lighting: Incorporate good lighting to make the space feel larger and more inviting. Consider adding under-cabinet lighting to illuminate the workspace effectively.
- Open Shelving: Use open shelves to create space and showcase decorations to avoid a crowded feeling.
- Flooring: Select flooring that creates the illusion of a longer kitchen, such as diagonal tiles or elongated planks.
- Mirrored Backsplash: You can make your kitchen look bigger by using a mirrored backsplash.
Island Kitchen Layout
The Island kitchen layout has a central island separate from the main kitchen area. It can be used for dining, preparation, or storage. This layout is versatile, promoting an open and sociable kitchen environment. Here are some characteristics and considerations for an island kitchen layout:
Characteristics:
- Central Focus: The island kitchen layout has a freestanding island as the main attraction. This island can be used for different things like work, eating, or storing items.
- Versatile Design: The versatile design of this layout allows customization. You can add a sink, cooktop, or wine fridge to meet your preferences.
- Open Concept: An island kitchen layout works well with open-concept floor plans. The kitchen and living areas are smoothly connected, creating a friendly and inclusive atmosphere.
- Enhanced Workflow: An island can improve the kitchen workflow by giving extra workspace. It also improves the working triangle between the stove, sink, and refrigerator.
Considerations:
- Space Requirement: To prevent crowding in kitchens, it’s important to have enough space around the island for easy movement. This will allow multiple people to cook at the same time without congestion.
- Island Size and Placement: The island’s size and placement must be carefully considered to fit the overall layout and traffic flow.
- Cost: Installing an island can be expensive, especially if it needs plumbing and electrical work.
- Personalization: You can customize the island with various countertops and extras like a breakfast bar or pendant lighting. This lets homeowners create a unique and stylish focal point in their kitchen.
Tips for Enhancing an Island Kitchen:
- Lighting: Put pendant lights or a chandelier above the island for better lighting. It will brighten the space and draw attention.
- Seating: Adding seating around the island makes it a social hub where family and friends can gather.
- Storage Solutions: Maximize the kitchen’s storage capacity by using the island’s base for extra storage. Add cabinets, drawers, or open shelves for storage solutions.
- Decorative Elements: To make the kitchen look better, you can add things like a unique backsplash or a countertop made of a different material.
Peninsula Kitchen Layout
The peninsula kitchen layout has a connected or semi-enclosed workspace that extends from the main kitchen area. It combines the functionality of island and wall-bound layouts. This layout is ideal for homes seeking to define their kitchen space without fully enclosing it. Here are some characteristics and considerations for a peninsula kitchen layout:
Characteristics:
- Semi-Enclosed Space: The peninsula kitchen layout has a connected or semi-enclosed workspace. It extends from the main kitchen area and adds more counter and storage space.
- Flexible Design: This design is flexible, so homeowners can create a kitchen area without fully enclosing it. This is especially helpful in open-concept homes.
- Additional Seating Area: A peninsula can be used as extra seating for quick meals or for guests to sit and chat while meals are being prepared.
- Enhanced Workflow: Adding a peninsula to the kitchen can improve workflow by creating more workspace. It can also make the stove, sink, and refrigerator easier to access.
Considerations:
- Space Planning: To ensure smooth traffic flow and easy movement, carefully plan the space for the peninsula.
- Integration with Other Layouts: The peninsula Kitchen layout works well with other layouts, such as L-shaped or U-shaped layouts. This improves functionality and creates more workspace.
- Cost: Adding a peninsula can be expensive, especially if it has a sink or cooktop. This would need plumbing and electrical work, resulting in extra costs.
- Personalization: You can make the peninsula your own by choosing the countertop, cabinet, and extra features.
Tips for Enhancing a Peninsula Kitchen:
- Lighting: For a stylish touch, add lighting above the peninsula. It will create a focal point and light up the workspace.
- Seating Solutions: Add bar stools for seating in the dining area to make the kitchen cozy and inviting.
- Storage Options: Use the peninsula’s base for extra cabinets, drawers, or open shelves to maximize kitchen storage.
- Decorative Elements: Enhance the kitchen’s appearance by adding decorative elements to the peninsula. These can include a unique backsplash or a countertop material that contrasts the rest.
Difference Between a Peninsula and an Island Kitchen Layout
The main difference between a peninsula and an island kitchen layout is how they connect to the rest of the kitchen. Here are the key differences between the two:
- Integration with Other Layouts: Islands are separate, but peninsulas are part of the kitchen layout, extending from L or U shapes.
- Integration with Other Layouts: Installing an island can be expensive, especially if it involves plumbing and electrical work. In contrast, a peninsula is cheaper because it extends the existing counters.
- Personalization: You can customize the layouts by picking the countertop and cabinetry styles you want. You can also add extra features. This will enhance the look and functionality of the space.
Conclusion
In home renovations, the kitchen is important. It’s not just for cooking but also for family gatherings and conversations. I’m Gordon Grigg, founder and CEO of The Premier Builder Group. I’ll help you choose a kitchen layout that’s both functional and beautiful. The Premier Builder Group has perfected the art of creating kitchens that reflect the homeowner’s style and needs.
In this article, we explored different kitchen layouts. The right layout can improve your kitchen experience, making it efficient and stylish. At The Premier Builder Group, we are proud of our ability to combine practicality and personal style. We ensure your kitchen is beautiful and functional, allowing you to work easily and comfortably.
To sum up, I invite you to visit The Premier Builder Group. We can bring your vision to life with our expertise and craftsmanship. Our experienced team knows how to create kitchen layouts that are practical and visually appealing. We take great care to design every detail according to your unique requirements. Choosing the perfect kitchen layout is easy and enjoyable with The Premier Builder Group. We provide quality and excellence.
Let’s work together to make your kitchen reflect your style and preferences. It will be a place where you create and cherish memories.
