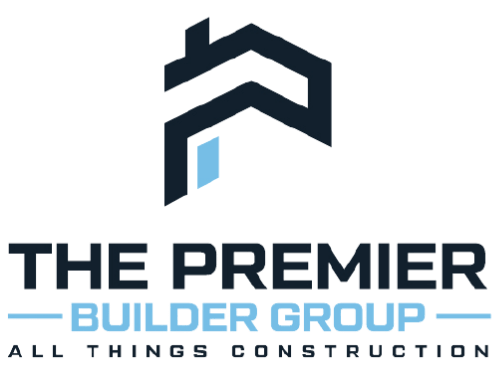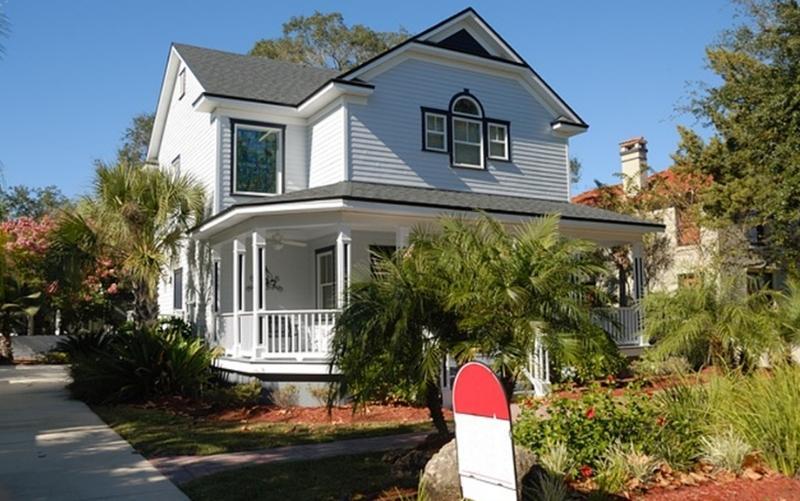The process of either buying a new house or renovating your existing house place can be a daunting one. There are various choices and options available in the market, in the form of either new properties or people who could help you in renovating your place. But, remember not to settle down with any house design, until and unless you are fully satisfied with the same. As, I Gordon Grigg, a leading home builder from Nashville would not want you to regret or lament down the years in the line that your living conditions have outgrown your space and are not perfect for your family to live in and survive.
Designing your house is a once-in-a-lifetime opportunity, hence it is extremely necessary to select the perfect house layout or floor plan that could meet the needs and expectations of your family. Thus, I would advise you to contact the people who are best in the business of renovating houses. But for now, here in this article, I would be sharing with you certain tips that you should take into consideration in the process of giving your house a renovation and making it a perfect space for your family to happily live in.
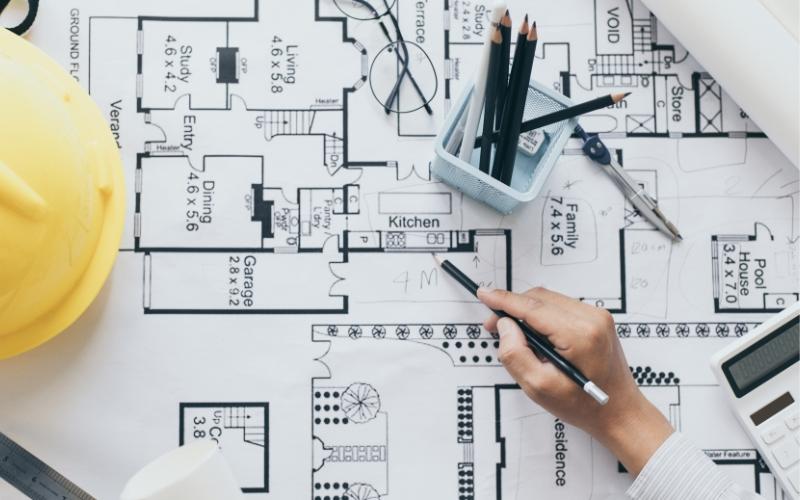
How to design a house?
If you are planning to move into a new house or undergoing renovation, then effectively planning the layout of your house will surely help you a lot. Planning and designing the layout of your home is one of the most significant choices that you will make in your life. No matter, whether you live in a condominium, an apartment, or a house, the layout or the flow of space largely depends on your lifestyle and choosing the perfect layout or plan for the house can be quite stressful.
Designing the layout of the house means, you have to work with the architect to prepare and draw up a plan for the builder, as to how you want your dream house to be constructed. With advanced technology increasing day by day, you can also make a layout of your house through Artificial Intelligence abled applications. But making one by taking help from an experienced architect will bring more expertise to the table for you.
Also, they know what will be more realistic in giving final touches and what will prove to be the potential pitfalls in your designs. They might come up with a better perspective that you don’t have. The design of the house will be completely planned according to your needs, but the architect will help you make it the best to bring your dreams into reality. Mentioned below are certain tips that you can keep in mind, along with taking guidance from an experienced architect, while designing your house.
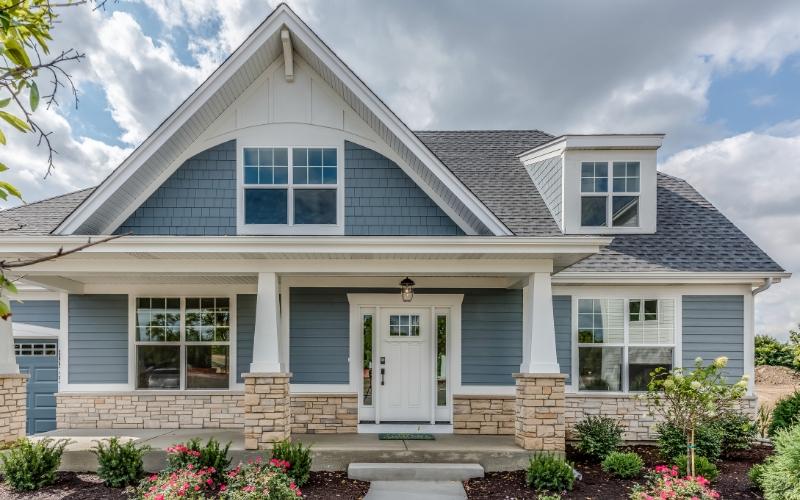
Tips to design your house
- Determine the budget of your house – This is considered to be one of the most non-interesting parts while designing a house, but actually, it is the most essential part. As, every decision you make, will affect your budget. If you have made up your mind, to make customized designs in your home, that process will keep on adding up the expenses very quickly. Throughout the process of designing, there will be times, when you have to make certain tough decisions and also classify what will be realistic & are really important and what is not.
- Think about the placement of your house – Before you start with the design of the house, you have to think about the direction where you want to put it. The location where the house sits on the property and its orientation, as it affects the interior design of your house a lot. For example, the positioning of the house will decide the amount of sunlight entering the rooms and the hall, etc. Also give a a thought about energy-saving ways, trees surrounding the house, and the drainage system surrounding your house.
- Make such a house design that suits your lifestyle – When you are designing your house, you have to create something that suits your needs and the way you live your life. Before actually starting to plan and design your house, take a moment to think about your lifestyle and how you would reflect the same in your house. For example, plan whether you need a big or a small house, how many bedrooms you need, where to include a kitchen or restroom, how much storage space you want, do you want a work-at-home space setting, and various other aspects that affect your daily life.
- Choose the style for your home – You should have a rough sketch of the style of the house that you want. Decide beforehand, whether you want a house of modern or traditional design. Both types of houses have some differences related to roof style, floor plan, architecture, materials used, colors of the walls painted, etc. Your choices may go beyond modern & traditional house designs, to some other styles such as; contemporary, cape-cod, colonial, cottage, craftsman, ranch, etc.
- Create a floor plan – Creating a floor plan is extremely necessary for both the architect and the builder in the process of designing the house. Earlier, the floor plan was made by hand, with the help of paper & pencil. The architect used to understand your requirements and draw a rough sketch of the same. That method did not give a clear idea about the floor plan and seemed quite imprecise to me. Nowadays, there is various home designing software that prepares the outline of your house with 3D images and exact measurements exactly according to your requirements. In such software, you can also precisely add the doors and windows, where you want them to be in the house. Also, the is a drag-and-drop feature that allows you to put furniture & decor in the drawn diagram, which gives a more realistic look to your house model.
- Make notes for the architect – If you are working with the architect, make brief notes for him. This brief note should contain in detail the vision you have for the space and the requirements that would be needed to make your dream home perfect. Include the following information in the notes, as it would help the architect in constructing the design.
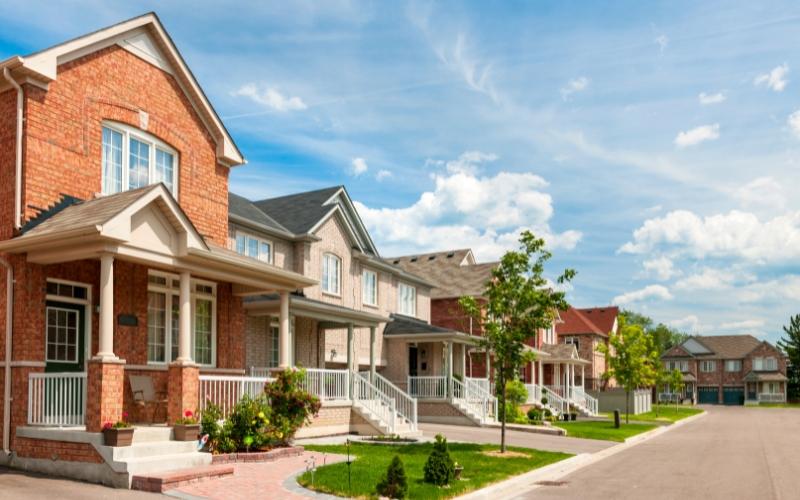
A. Budget you have for renovating your house and in what time frame you want it to be completed.
B. The style of the house and how you want the floor plan to be made.
C. Number of rooms and bathrooms you want.
D. The design of the kitchen and the hall room you desire for.
E. Do you want a lawn space or not?
F. What type of storage space you want, for example; do you want traditional cupboard or a walk-in closet?
G. Also mention the other designated spaces you want for example; laundry room, playroom, study room, etc.
Conclusion
Designing and planning the structure of the house is not only exciting but can also be quite intimidating sometimes. But I Gordon Grigg, a professional home builder from Nashville, has mentioned some of the most helpful tips that would surely help you a lot in the construction and renovation of your house. By following the points above, I ensure that you will see the results that you have dreamt of.
